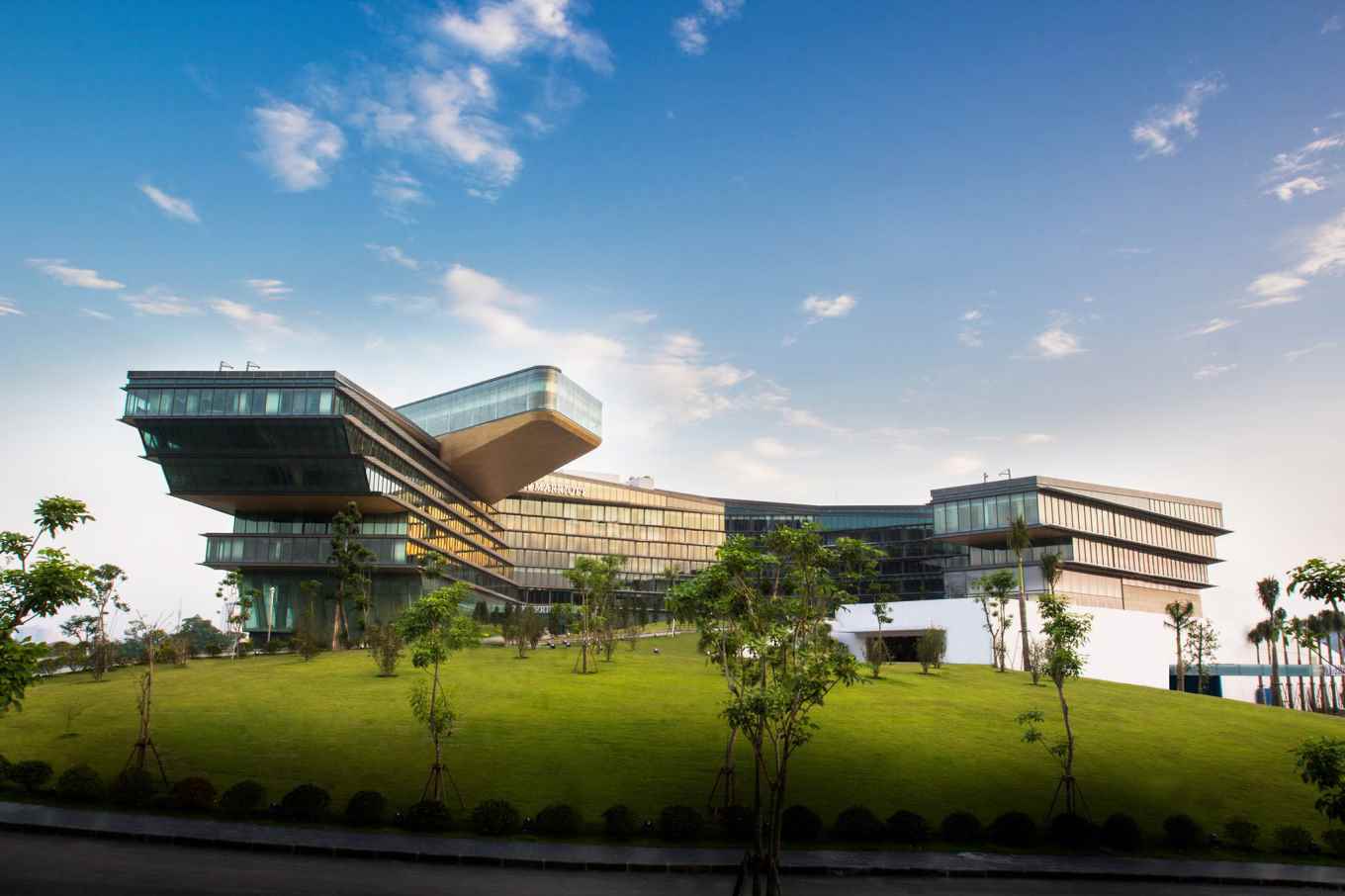
The design of JW Marriott by American architect Carlos Zapata and his colleagues based on inspiration from one of the features of Vietnam, that is the image of the coastline along the length of the country and the image of the child. legendary dragon, symbol of ethnic identity of Vietnamese people.
The hotel is a spiral-shaped structure, located on an area of 6.3 hectares, with 9 floors, 459 rooms, facing a lake, manifesting the flourishing before the open sky, combined with the green interior of the cool nature of nature has created a clean look.
The main entrance through the second floor of the inner courtyard is formed by two parallel slabs, connected by a bridge. The car park is separated from the inner courtyard. VIP car park is designed in the courtyard, linking a high-end shopping center. The lobby area is equipped with a bar, restaurant, souvenir shop, reception, shopping center, administrative area, small meeting rooms and a roof-top relaxation area. water surface In addition, the hotel also offers dedicated areas for transfer to and from the hotel as well as other services from the hotel.

The entertainment center consists of large and small restaurants, 5,000 sqm of shopping area, 1,000 sqm of large shopping center, can be divided into 4 small rooms, a smaller hall of 500 m2 can also be divided. into 4 small rooms and some smaller meeting rooms. In addition, the hotel also offers dedicated areas for transfer to and from the hotel, as well as other services.
The second floor is the area for interstices, lounges, restaurants and special dining rooms, office areas for hotels and other development areas. The rooms are divided from the 3rd to the 8th floor. On the 7th floor there are three high-end rooms, one for the Vice President and one for the Presidential Suite. The 9th floor is equipped with an indoor pool, gym and an outdoor spa.
The building materials are glass and wood, creating warmth and elegance, while also enhancing the hotel's appearance by tilting the lake, harmonizing and blending into the natural landscape of the area.
AT & T supplies and installs technical flooring for this project.


 16/04/2016
16/04/2016
 2032
2032










 Marketing
Marketing
 Webmail
Webmail
 Contact us
Contact us
 Hotline:
Hotline:  Support :
Support :